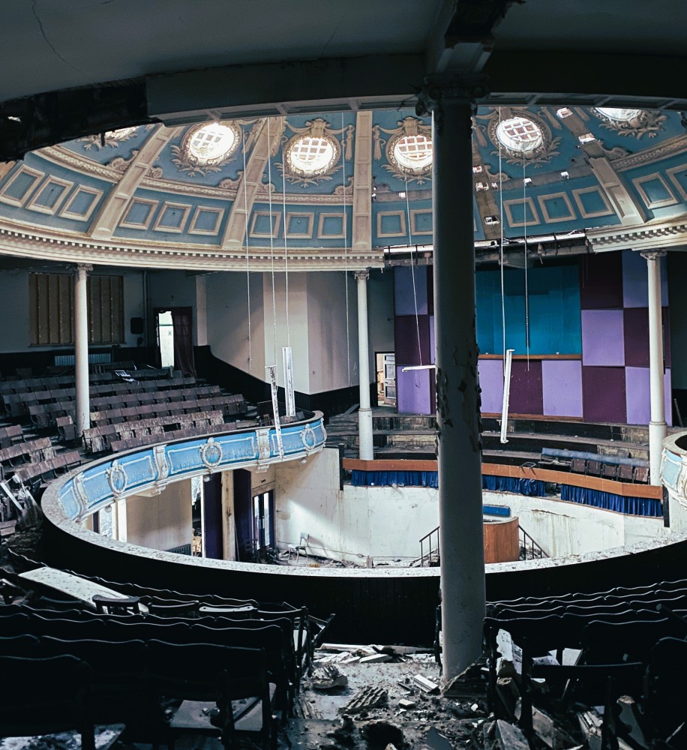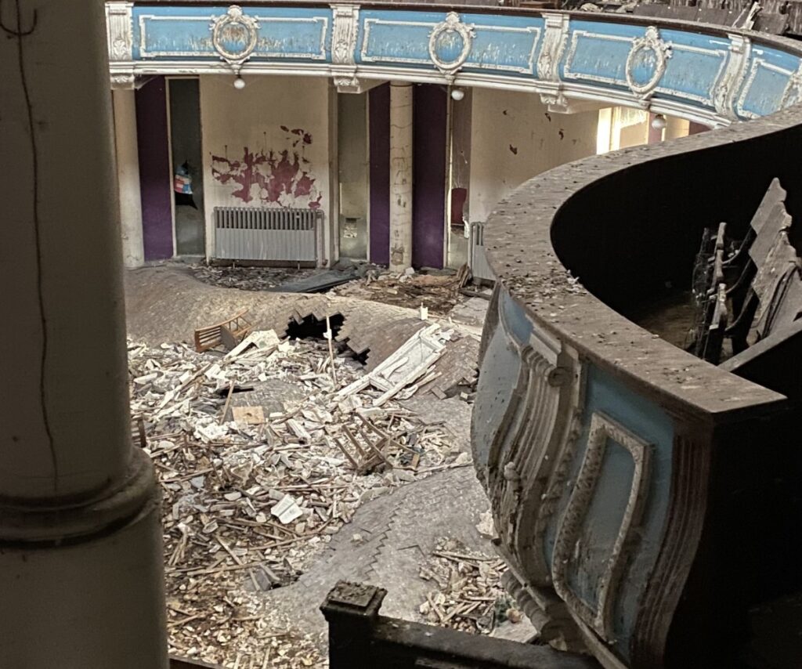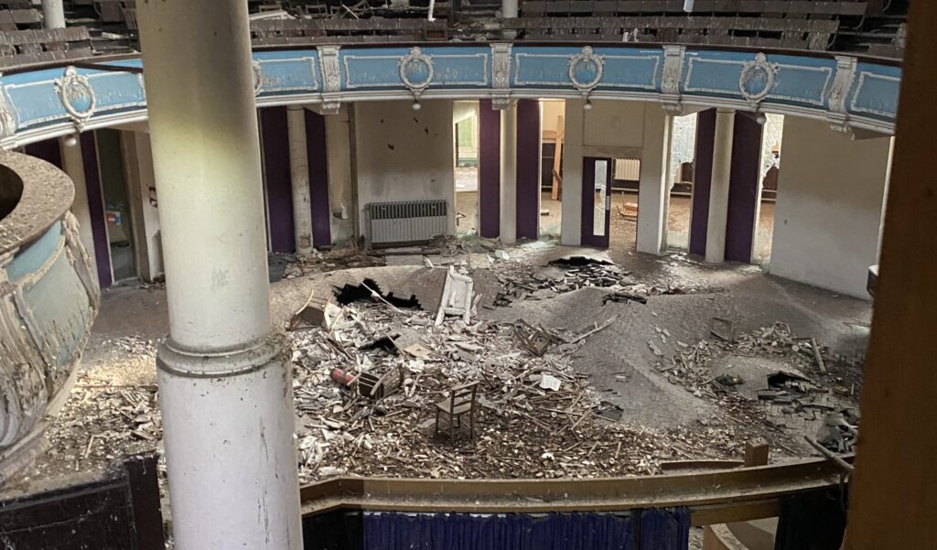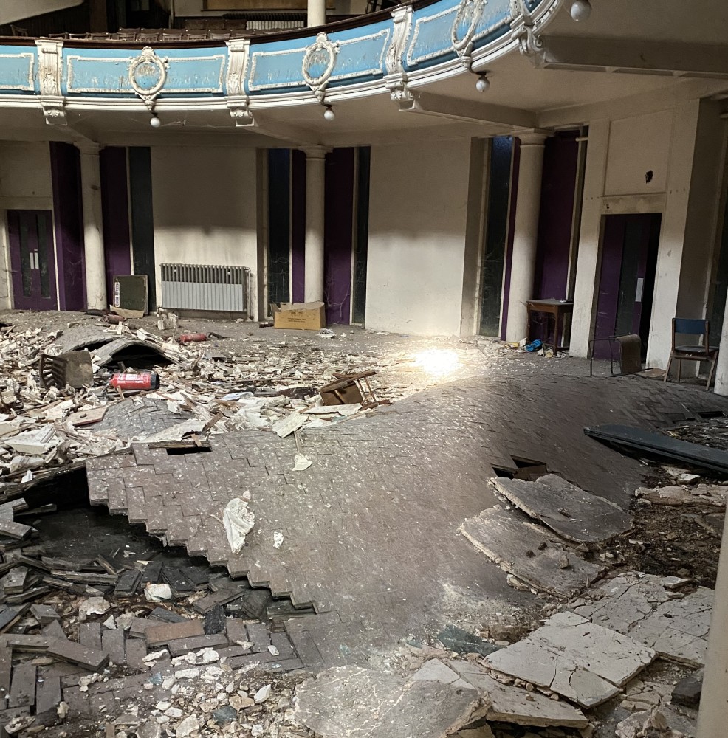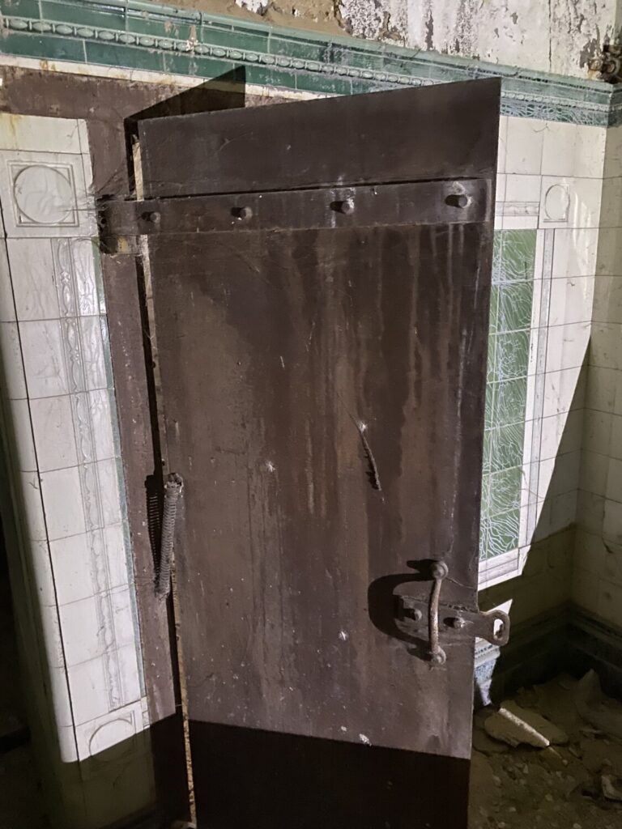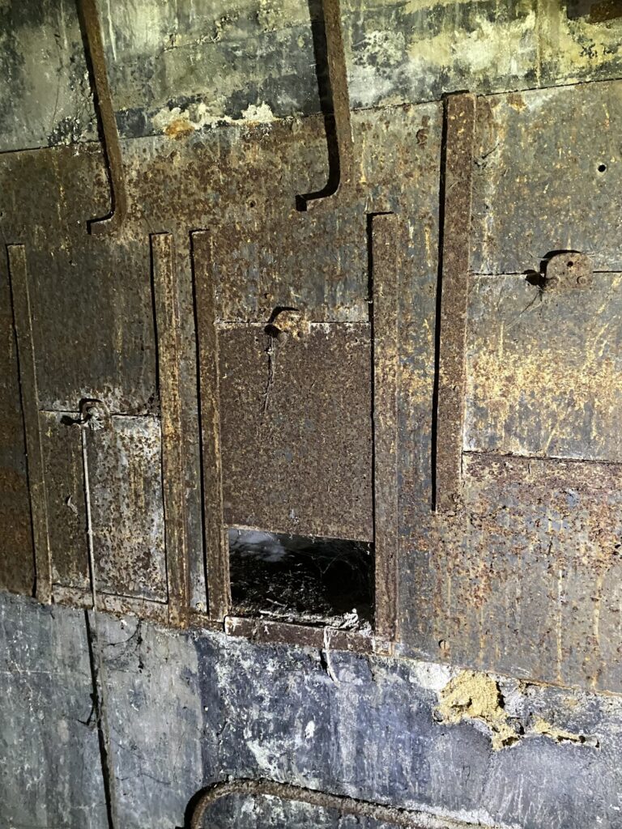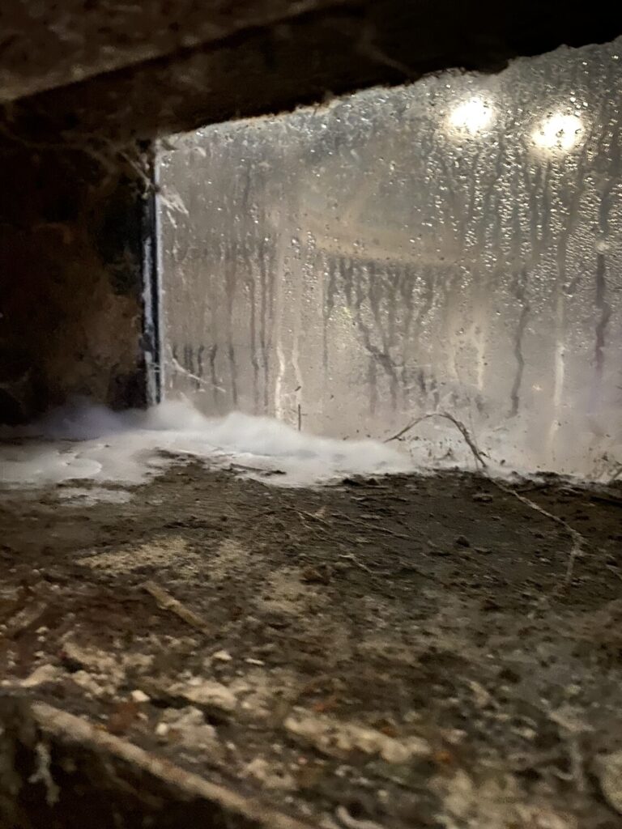The Kings Hall was constructed in 1916 and was likely the grandest addition to the South Road in Southall, England. This was midway through WW1 and Britain was cruising towards the £7Bn debt it had accrued by 1919.
Designed by architect Sir Alfred Gelder of Hull, the front façade comprises of brick and limestone, possibly some Coade stone which is timed to standard coursing of the era. The building originally existed as a place of worship and screened religious films. However, by 1926 the property operated as a mainstream cinema screening regular films. The cinema closed in 1937 and operated as a methodist church until 2013.
I rarely get to survey old theatres, let alone one’s which have components so close to end of life. The absence of power to the property, combined with its long windowless passageways made for an eerie inspection. This also led to the realisation that Fortis needed to invest in better site lighting for similar projects moving forward. The dark, eroding corridors of an echoey religious building are exactly whatever you are currently imagining.
Here’s a ceremonious shot of the theatre for context
